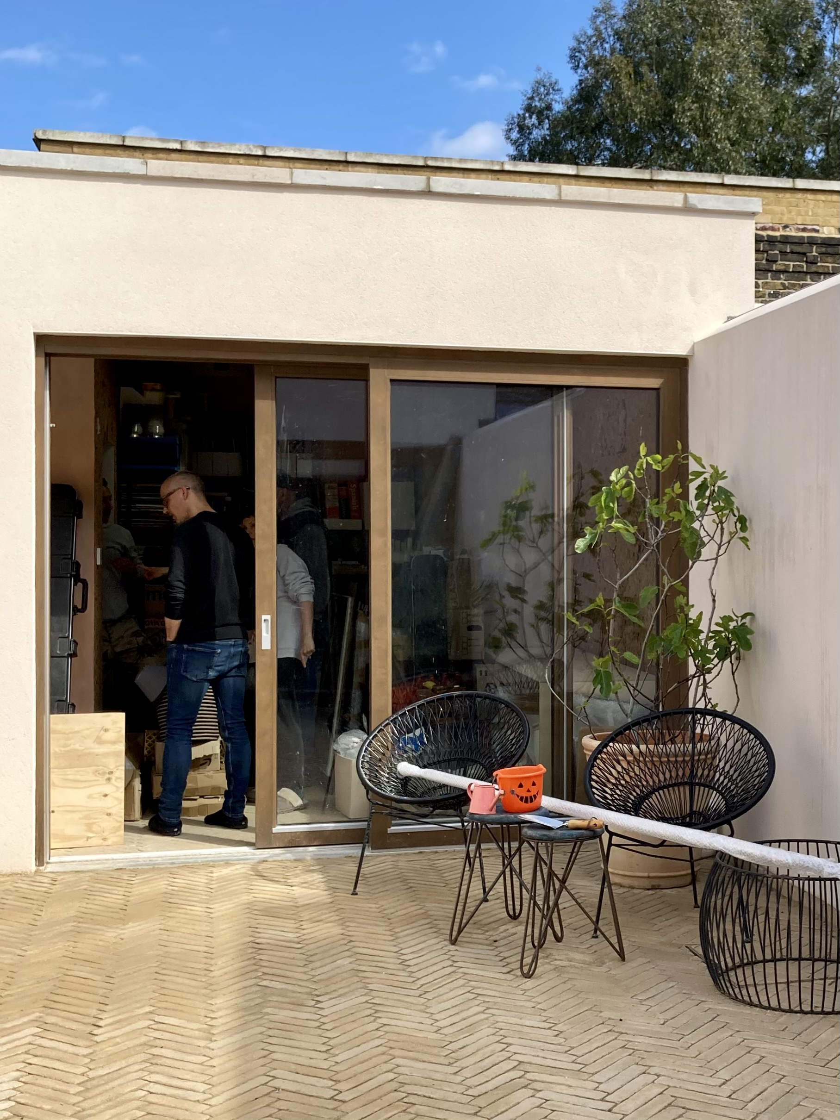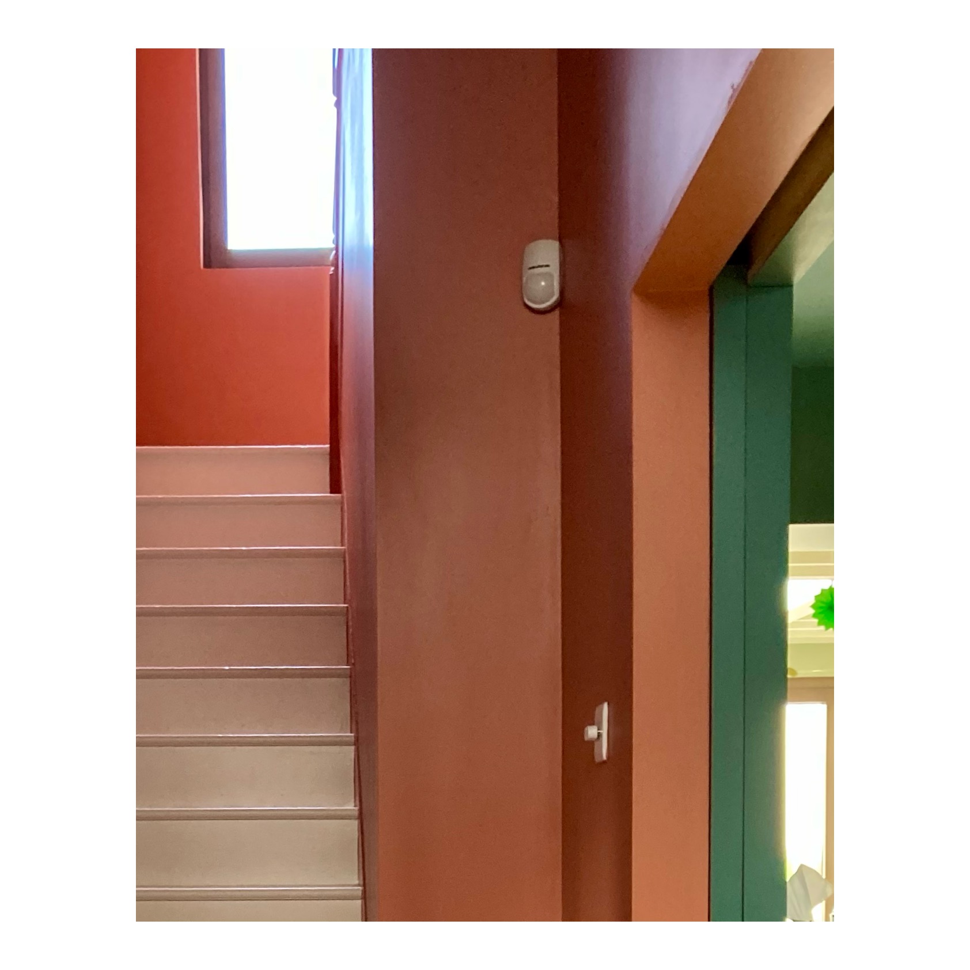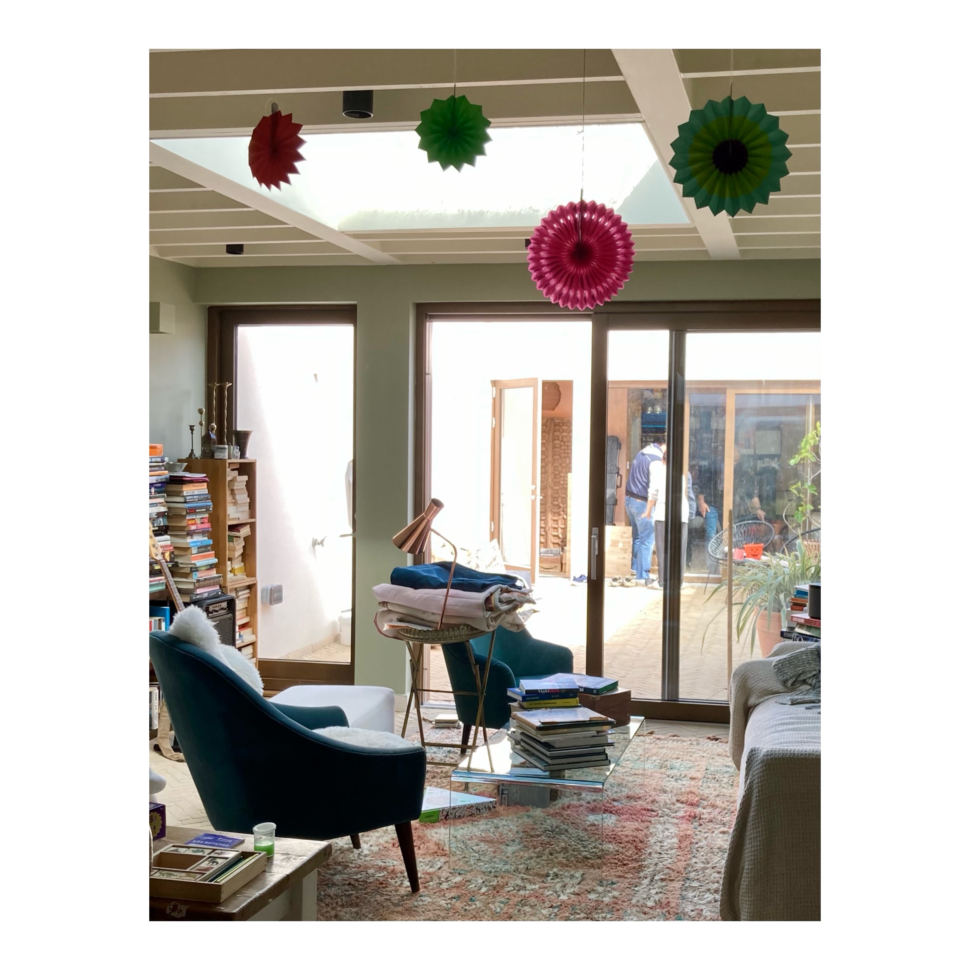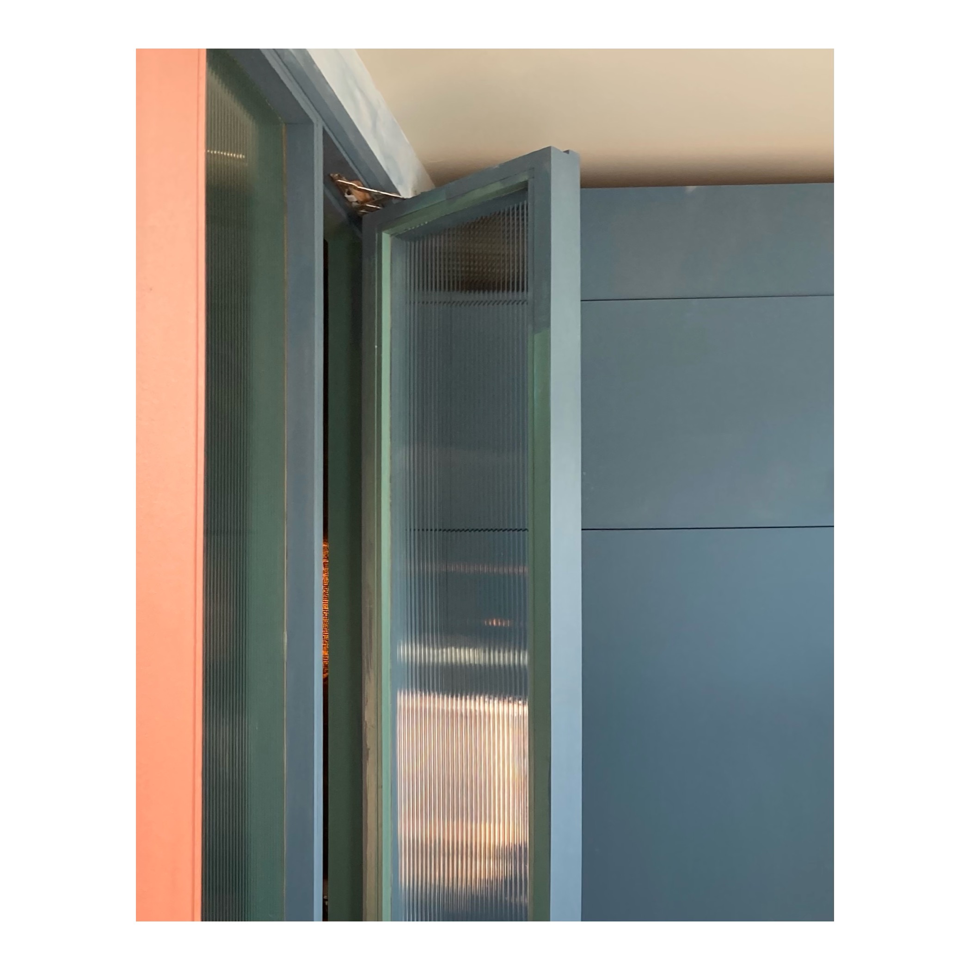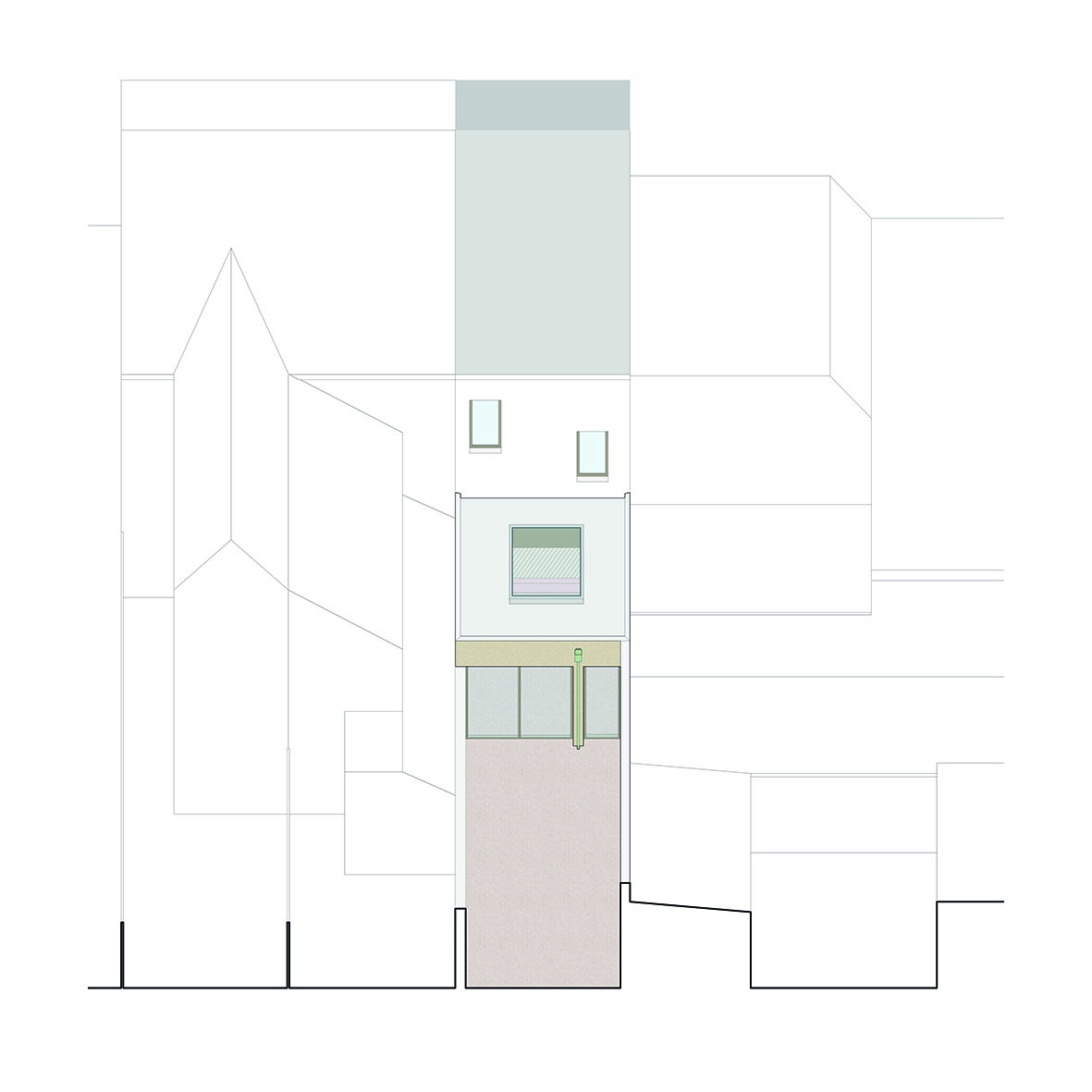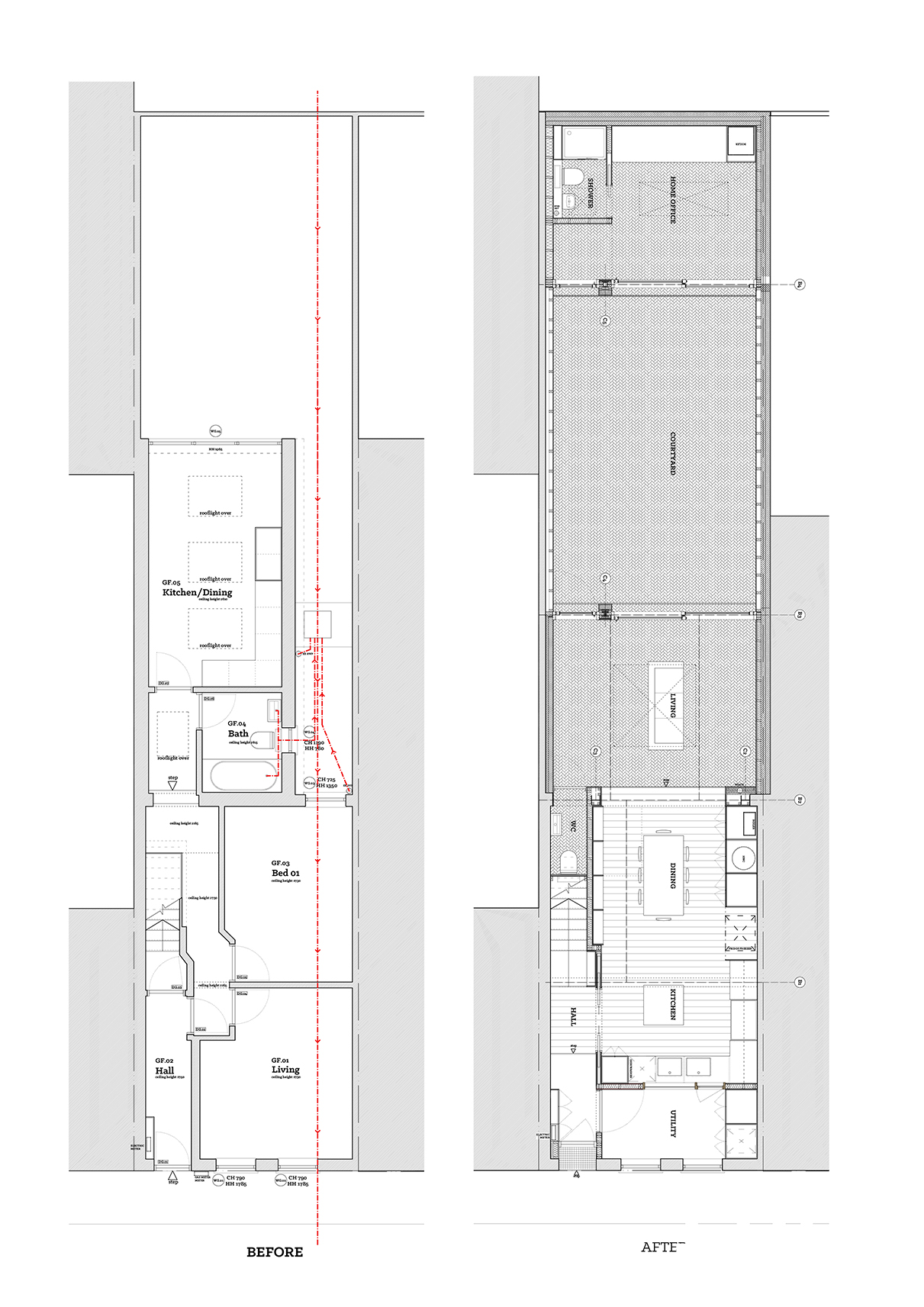James Dale Architects were appointed to undertake the design and reimagination of this terrace house in Walthamstow, London. The architecture has played with shifting the priorities of the current home to make the layout work for the clients specific needs, the work included a rear extension and loft extension.
The house has been reimagined to maximise the privacy of the client. The utility room has been situated at the very front of the house, with the kitchen placed just inside this, a winter garden is located at the very front of the home to give a physical and visual separation from the street. An internal window is installed between the kitchen and utility room, drawing natural light into the internal kitchen space. The create an calming and intimate welcome to the front of the house the interior in this area is decorated in a dark green, in contrast to the modern extension.
The rear of the property is created as a large, open and relaxed living area, the interior embraces light colours to deliver a bright and airy space which designed as a private escape from the world. The rear of property opens onto the enclosed courtyard garden, with a home office located opposite on the rear boundary and party walls either side, the garden is inward looking and totally private. In this space the construction detailing is deliberately uncomplicated, so as not to detract from the urban oasis.

