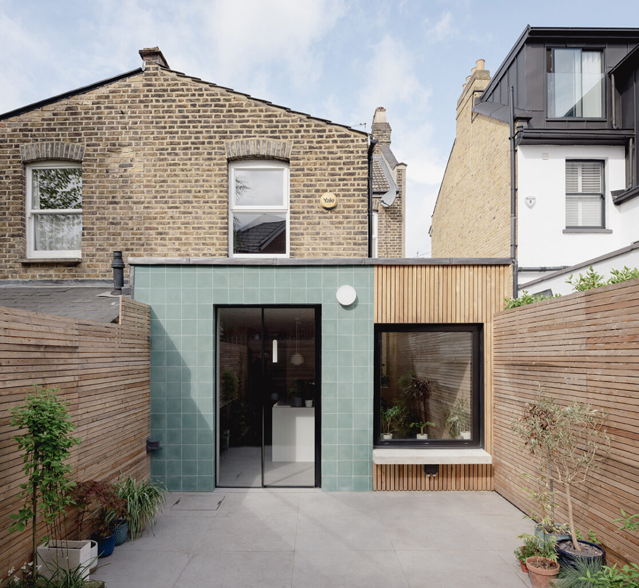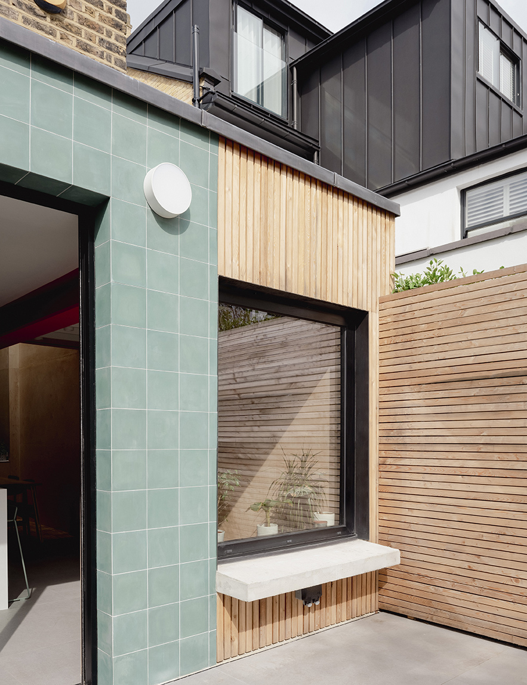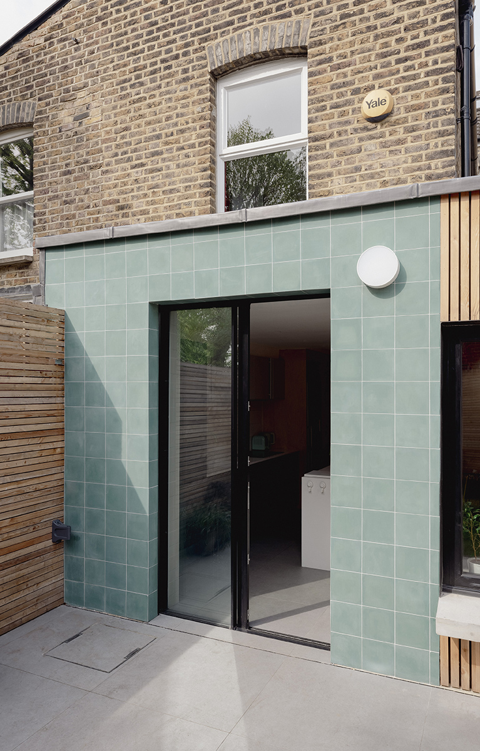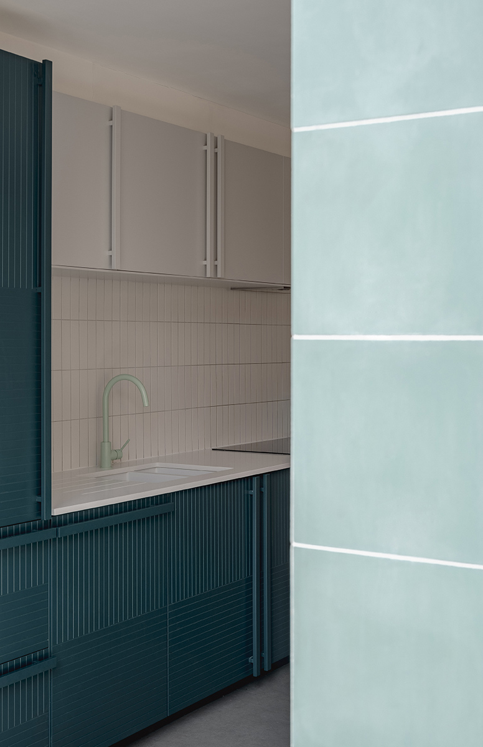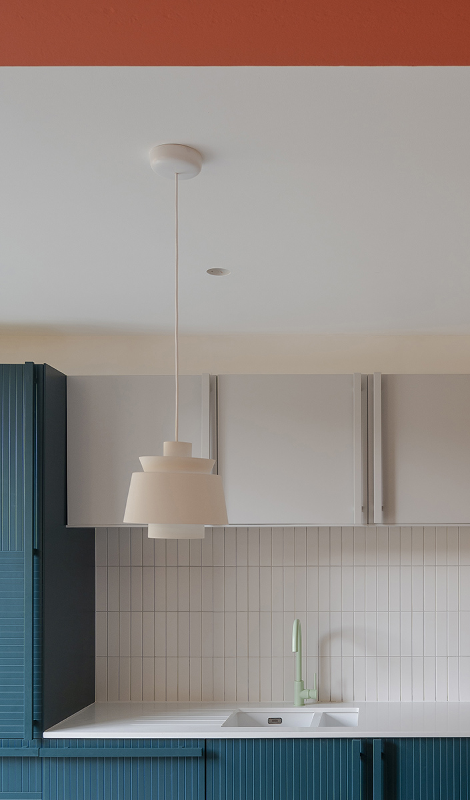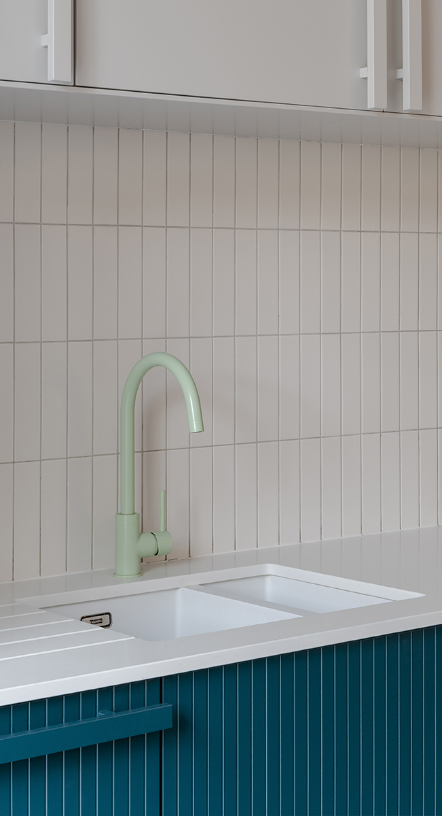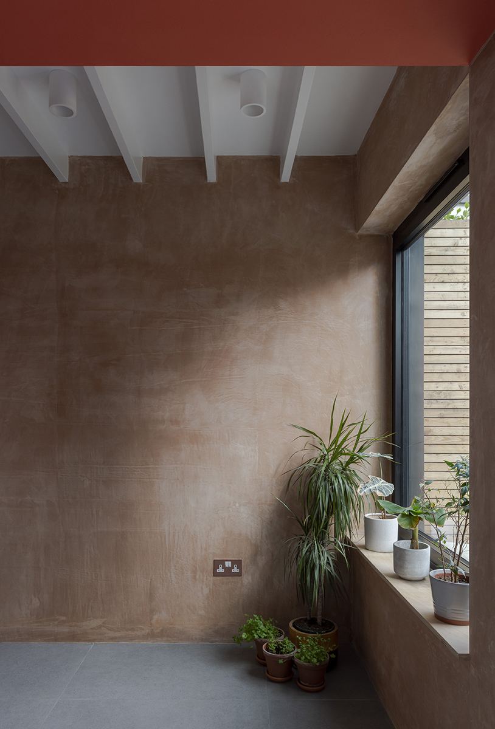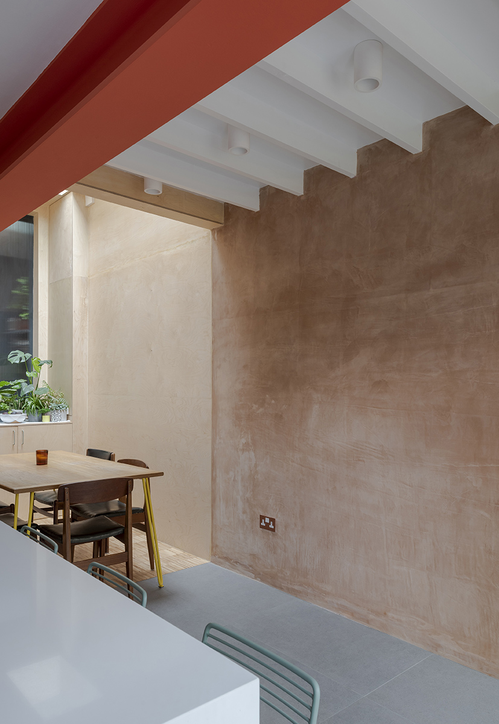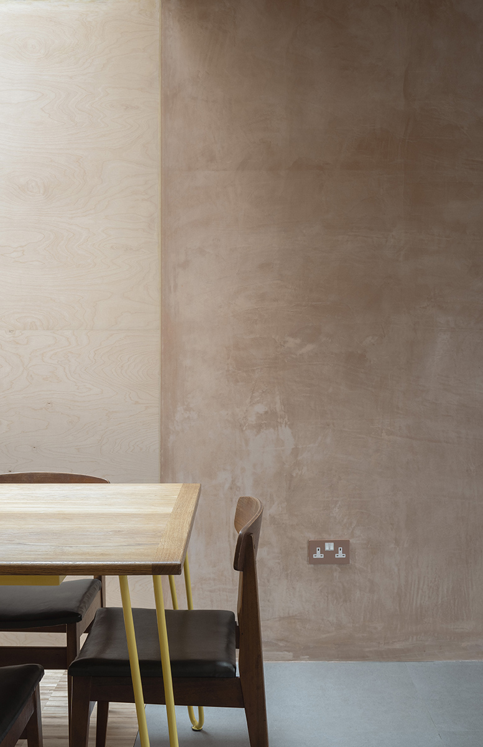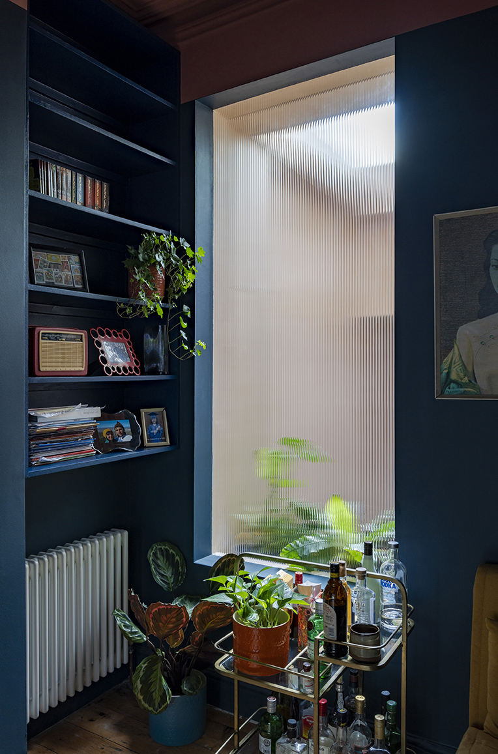The owners of Mornington Road appointed James Dale Architects to deliver an extension and contemporary refurbishment of the ground floor of their Victorian terrace in Leytonstone, London. The family wanted to transform the main living areas of their home to establish a space for them all to gather, with a better connection to the outside.
By adding a single storey rear extension, and side infill extension, the rear of the property has dramatically changed to deliver a new spacious kitchen / diner. An important aspect of the brief was the bring daylight into the terrace house, to achieve this a large window and pocket sliding door are introduced into the rear elevation, additionally a tall light well is set at the junction of the extension, to draw light into the middle of the home.
The bright kitchen is designed around a large, social island. The design uses accents of colour to add highlights to the space, with the dark blue kitchen units and mint green tap offset by the fresh white wall tiles. The exposed steel beam is brightly painted orange, adding a pop of fun, carefully selected geometric tiles installed on the island cleverly bring all these colours together.
Within the dining zone the walls are finished with raw plaster, offering a softer texture to the space. To break up the full length of the wall, a portion is finished with birch ply joinery. Ceiling fins installed across the length of the dining zone, filtering the daylight from the light well and adding a beautiful rhythm to the interior.
To ensure the middle of the house did not become a dark, uninviting space an opaque internal window is set between the extension and the original dwelling. With the light well set just above this, natural daylight is drawn into the original living room. The room has been refurbished, with rich navy walls and opulent finishes that create an inward looking snug room in contrast to the bright kitchen space at the rear.
Externally the extensions have been clad using two contrasting materials, helping to break down its mass. The main portion of the extension is clad in blue, terracotta tiles, selected to stand out from the original brickwork, and the smaller side infill section clad in vertical larch timber. A nice external detail is the oversized concrete window sill, designed to visually hide the electrical points underneath but also work wonderfully as an informal seat for the gatherings on the terrace.

