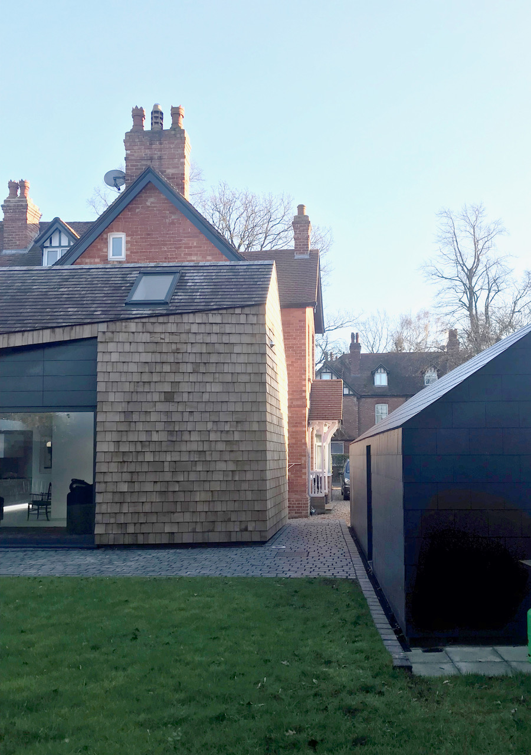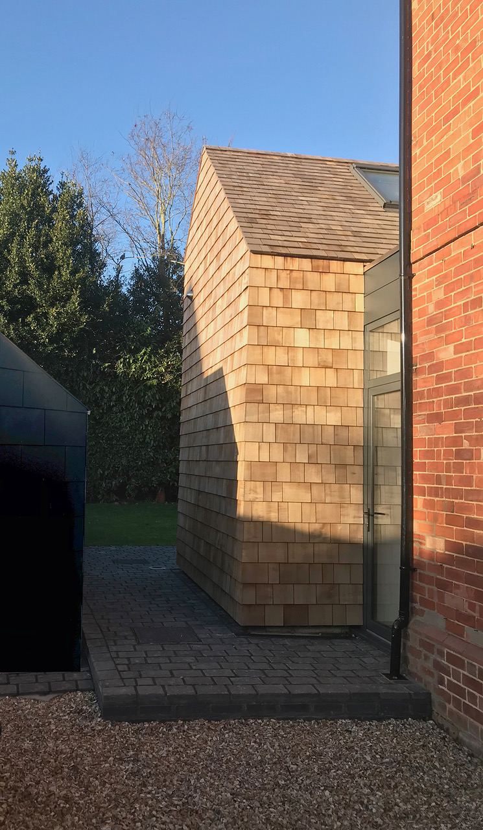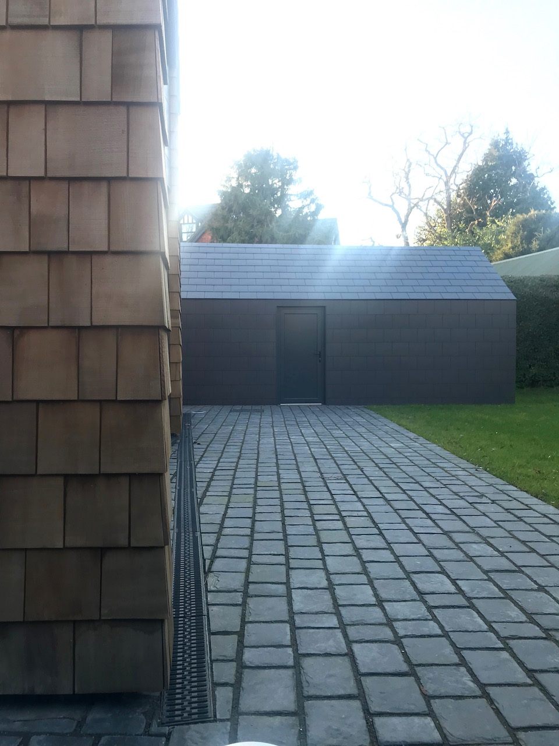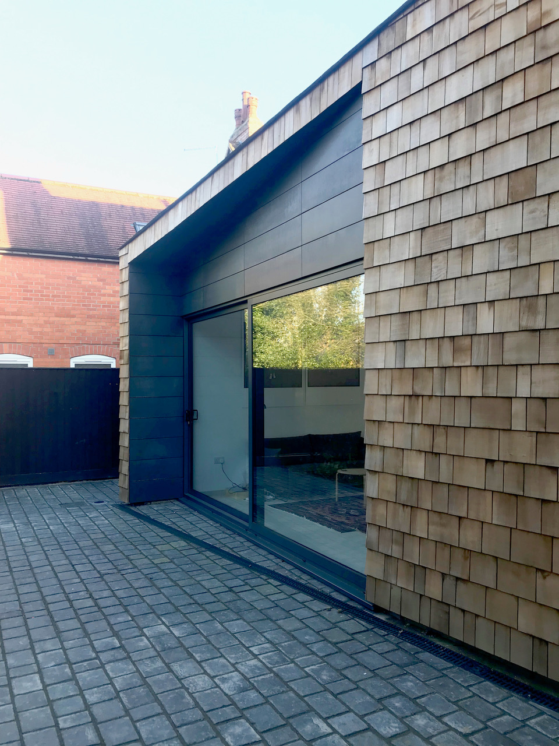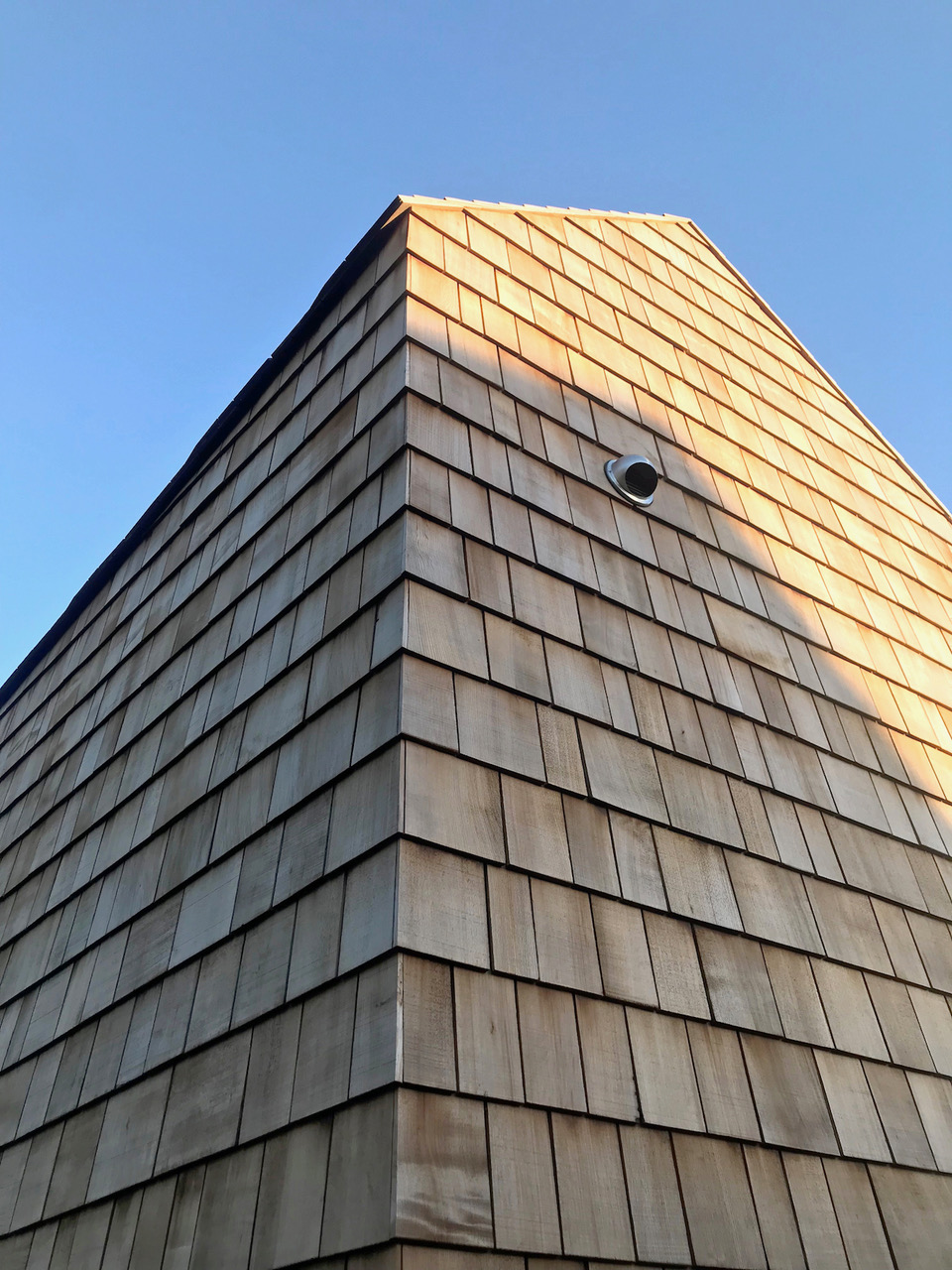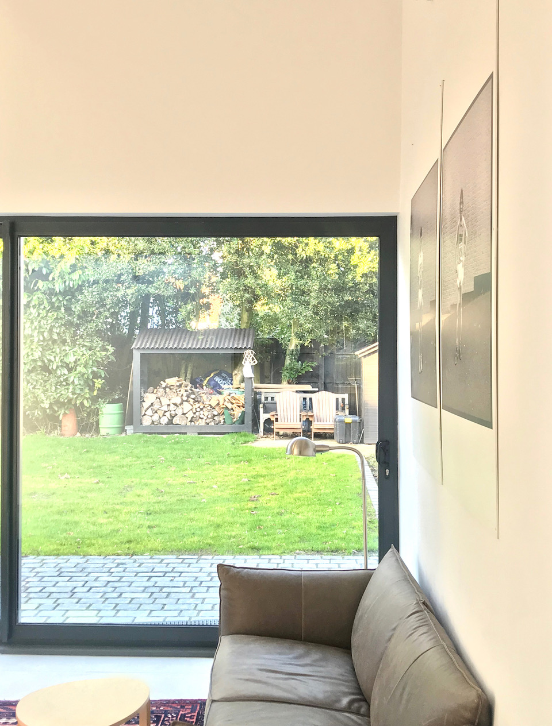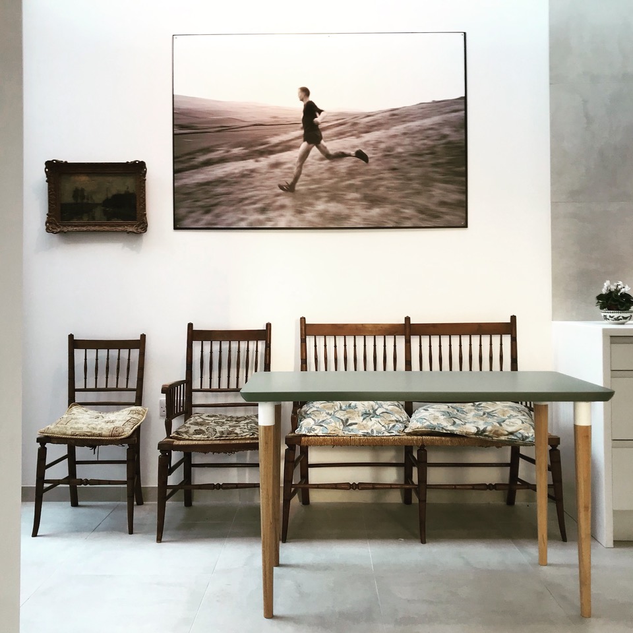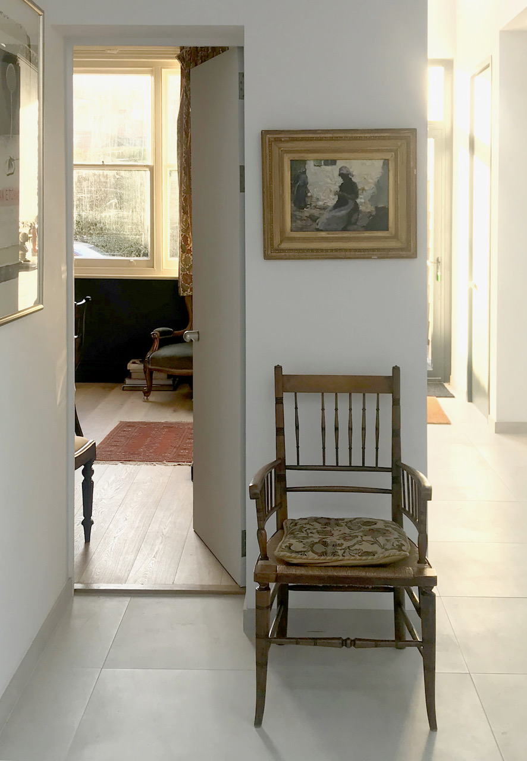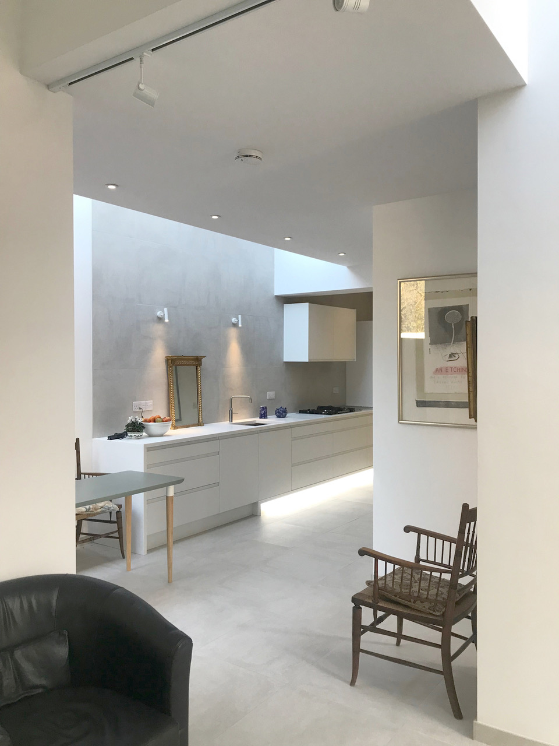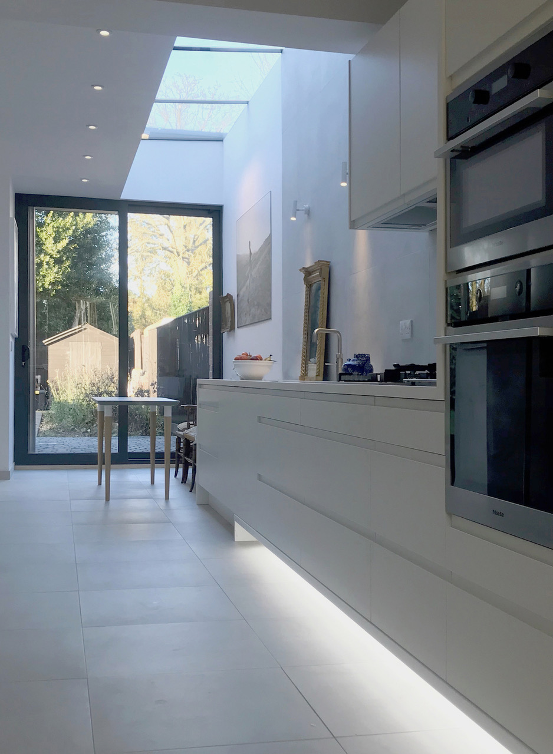The original aspect of Shingle House is a historically important arts and crafts building, which was designed by the architect Adolphus Came in the mid 19th century, when he was also responsible for much of the layout of this new spa town.
James Dale Architects worked in collaboration with their friends and sister practice ADSDF on this project, the brief included modernising the original large dwelling and adding an extension to the north elevation. The concept for the project was to enhance the connection to the garden with this extension, in design the idea was to create a dramatic architectural contrast to the existing house both internally and externally.
The architectural design epitomises a sensitive and contemporary intervention into the historic building, the materials selected and the massing compliment the original dwelling but can clearly be read as a modern intervention. The new extension is completely clad in cedar shingles, with a large glazed window overlooking the garden. There is a play of angles, with a dropping roofline and the window set off centre, breaking down the massing of the extension and adding interest to the design. As the extension is north facing a key design element was optimising the amount of natural daylight entering the building, the large window, skylight and glazed corridor all work together to draw light deep into the plan of the house.

